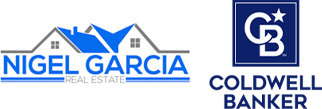


 CREA / Coldwell Banker Community Professionals, Brokerage / Cathy "CATHY" Toriello
CREA / Coldwell Banker Community Professionals, Brokerage / Cathy "CATHY" Toriello 150 Wilson Street West 114 Hamilton, ON L9G 4E7
40714726
Single-Family Home
1985
Hamilton
Listed By
CREA
Dernière vérification Apr 18 2025 à 2:50 AM GMT+0000
- Salles de bains: 2
- Washer
- Refrigerator
- Dishwasher
- Stove
- Dryer
- Hood Fan
- Window Coverings
- Garage Door Opener
- 425 - Dancaster/Nakoma/Maple Lane
- Balcony
- Automatic Garage Door Opener
- Foundation: Poured Concrete
- Electric
- Central Air Conditioning
- Frais: $1071/Monthly
- Brick
- Sewer: Municipal Sewage System
- Underground
- Visitor Parking
- Total: 2
- 1
- 1,505 pi. ca.


Description