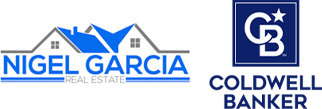


 CREA - Coldwell Banker Feed / Coldwell Banker Community Professionals, Brokerage / Bianca Zahedi / Nicolette Modi
CREA - Coldwell Banker Feed / Coldwell Banker Community Professionals, Brokerage / Bianca Zahedi / Nicolette Modi 7 Smith Crescent 424 Etobicoke, ON M8Z 0G3
40756835
Single-Family Home
2021
Toronto
Listed By
Nicolette Modi, Coldwell Banker Community Professionals, Brokerage
CREA - Coldwell Banker Feed
Dernière vérification Août 2 2025 à 4:40 PM GMT+0000
- Salles de bains: 2
- Washer
- Gas Stove(s)
- Dishwasher
- Stove
- Dryer
- Freezer
- Twsq - Stonegate-Queensway
- Balcony
- Forced Air
- Central Air Conditioning
- Brick
- Sewer: Municipal Sewage System
- Underground
- None
- Total: 1
- 1
- 748 pi. ca.



Description