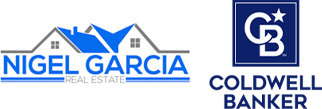


 CREA / Coldwell Banker Community Professionals, Brokerage / Michelle Plant / David Plant-Raposo
CREA / Coldwell Banker Community Professionals, Brokerage / Michelle Plant / David Plant-Raposo 24 Jellicoe Court Hamilton, ON L9A 4T1
40677661
Townhouse
2023
2 Level
Hamilton
Listed By
David Plant-Raposo, Coldwell Banker Community Professionals, Brokerage
CREA
Dernière vérification Dec 3 2024 à 4:33 PM GMT+0000
- Salles de bains: 2
- Salle de bain partielles: 1
- Hood Fan
- Dryer
- Stove
- Dishwasher
- Central Vacuum
- Refrigerator
- Washer
- 176 - Hill Park
- Foundation: Poured Concrete
- Natural Gas
- Forced Air
- Central Air Conditioning
- Full
- Unfinished
- Vinyl Siding
- Stucco
- Stone
- Brick
- Sewer: Municipal Sewage System
- Total: 2
- Attached Garage
- 2
- 1,360 pi. ca.


Description