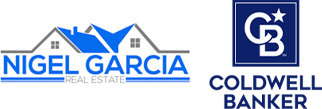


 CREA / Coldwell Banker Community Professionals, Brokerage / Jeannie Crawford
CREA / Coldwell Banker Community Professionals, Brokerage / Jeannie Crawford 100 Burloak Drive Burlington, ON L7L 6P6
40666463
Single-Family Home
Lake View
Regional Municipality of Halton
Listed By
CREA
Last checked Nov 25 2024 at 6:03 PM GMT+0000
- Full Bathroom: 1
- Dryer
- Stove
- Dishwasher
- Refrigerator
- Washer
- 332 - Elizabeth Gardens
- Automatic Garage Door Opener
- Paved Driveway
- Balcony
- Foundation: Poured Concrete
- Electric
- Heat Pump
- Central Air Conditioning
- Fees: $644/Monthly
- Brick Veneer
- Sewer: Municipal Sewage System
- Total: 1
- Visitor Parking
- Underground
- 1
- 692 sqft


Description